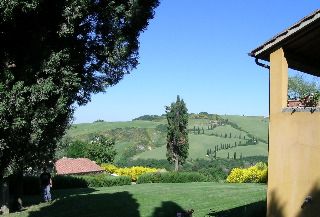Apartments and Farmhouses for Rent in Tuscany, Farmhouses Rentals in Chianciano Terme








LOCATION: Pienza
CATEGORY: Farmhouses
N° OF UNITS: 1
BEDROOMS: 4 SLEEPS: FROM 2 TO 8 BATHS: 4
CHECK-IN & OUT: Saturday only
PAYMENT: 50% upon booking and the balance 60 days prior to arrival
 +39.06.45543820
+39.06.45543820
253.780.9456 (US Residents only)
private villa
fireplace
dishwasher
garden
heating
open all year
swimming pool
tv
washing machine
hi-fi


![]()
Ground floor: Large living-room with travertine fireplace, Dining room, Kitchen with fireplace Bathroom, Circular travertine staircase. First floor: 2 double bedrooms with en-suite bathroom, 1 twin bedroom with en-suite bathroom Living-room with fireplace. Annex: 1 twin bedroom with en-suite bathroom, laundry and storage room

The house was built adopting the traditional features of a Tuscan farmhouse with its stables and storerooms on the ground floor and living rooms on the first floor. The house was completely restored and is surrounded by olive groves, wheat field and cypresses. On the ground floor there is a large living room with a fireplace designed by an English architect who designed and built Tuscan villas and gardens for the English speaking community in Tuscany between 1910 and 1940. On the same floor you'll also find a dining room and a connecting kitchen with French doors leading out onto a pergola and a bath. A wonderful circular travertine staircase leading to the first floor has been designed on a 15th century model found in the city of Montepulciano. The first floor has a living room / studio with a fireplace, two double bedrooms, one twin bedroom and three baths. The depandance by the pool can sleep two additional guests in a twin bedroom and bath. Some words must be spent on the beautiful and well-tended garden, which develops on three levels, from the house to the swimming pool. The outdoor offers a stone table with benches, ideal for outdoor meals.




 CONTACT US FOR MORE INFORMATION ON
CONTACT US FOR MORE INFORMATION ON 

 TELEPHONE
TELEPHONE LIVE OPERATOR
LIVE OPERATOR SKYPE ME!
SKYPE ME! CONTACT US FOR MORE INFORMATION ON
CONTACT US FOR MORE INFORMATION ON 

 TELEPHONE
TELEPHONE LIVE OPERATOR
LIVE OPERATOR SKYPE ME!
SKYPE ME!
 blog
blog CONTACT
CONTACT Skype Me!
Skype Me!







